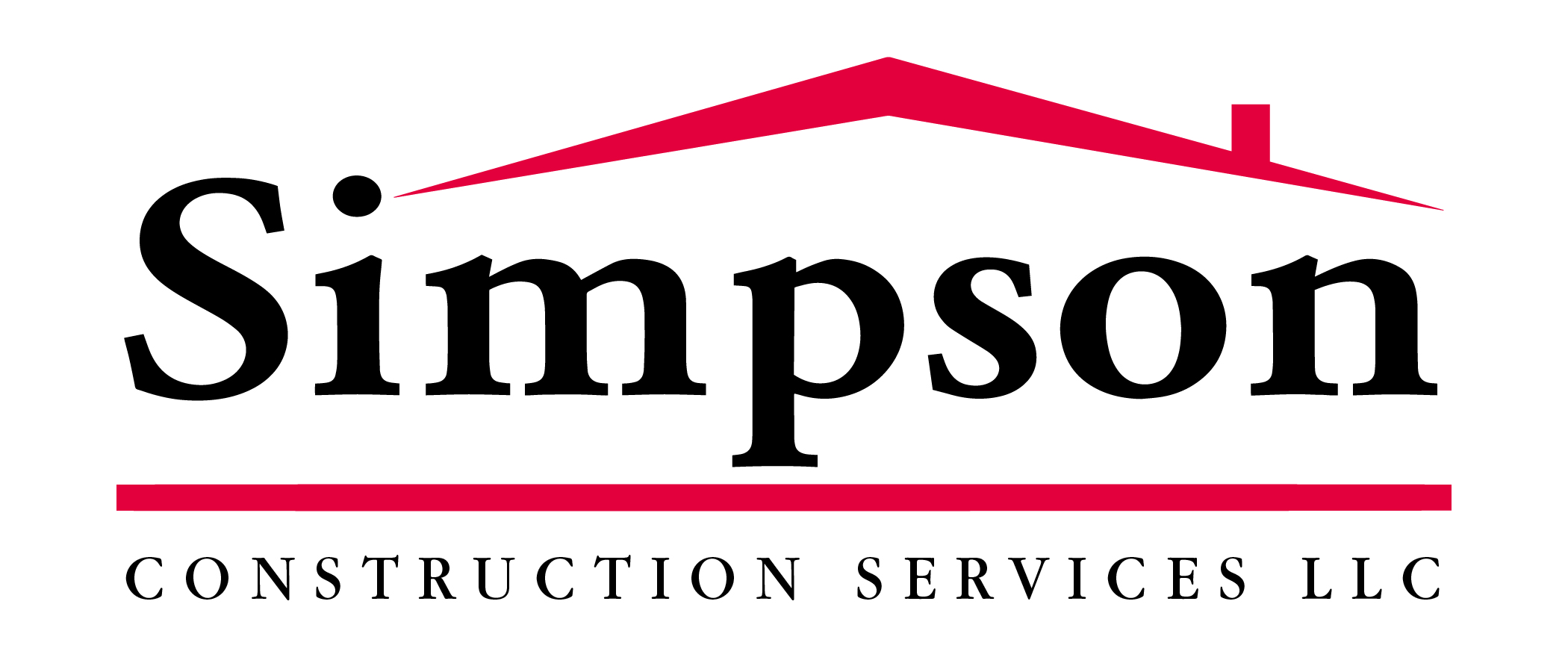Yes, it’s popular. And it can look amazing, especially to show off a stunning collection of cookware, and to make your kitchen look unique. But give some serious thought to which shelves should be open. Open shelves for items you use often, such as plates and coffee cups, are a good idea because you use them often so they’ll stay clean. But if you use open shelves to store things you use infrequently, they’ll quickly become dust collectors. You’ll also want to avoid making your lowest cabinets open. They’re harder to clean and tend to fill with dust faster.
Still debating? Edie, the blogger behind “Life In Grace,” found the open shelves on her kitchen island impractical and dusty, but loved their look when installed above the countertops. “All the dust floating in the air will land on the lower open shelves and threaten to drive you to the brink of insanity,” she writes.
